
THE SOUTH WEST'S PREMIER ROOFING SERVICE FOR HOUSEHOLDERS, PROPERTY DEVELOPERS AND CONSTRUCTION CONTRACTORS. PROUDLY SERVING GLOUCESTERSHIRE AND THE SURROUNDING AREA SINCE 1960

FAQ
How do I arrange roofing work on my property?
What happens when I contact you to discuss roofing work that I think I need on my property?
Whether you contact us by phone, email or via our website we will aim to answer your queries as quickly and efficiently as we can.
When you first contact us we will ask for some basic details of the work you are considering and/or the problems you are experiencing with your roof. We will also ask for contact details. If you have any photographs that show the area of the roof you are concerned about, it can be very helpful to send those to us as well.
After we have taken some basic details one of our managers will arrange to visit your property to assess the nature of the work that is required and answer any questions you may have. This is also the ideal time to tell us about any specific requirements, for example if there is any additional work you are considering having done at the same time.
Shortly after the initial visit we will contact you to discuss the work that we recommend is completed. We will also provide a quote. The advice and quote are provided without obligation, if you choose not to go ahead that's ok, just let our office know.
If I accept your quote, what will happen next?
As soon as you let us know that you would go ahead with the work we will start getting everything prepared to make sure the work goes ahead with minimal disruption to you. The process will differ depending on the scope and nature of the works, but we always aim to keep you informed every step of the way.
Will I need scaffolding to be errected and who will arrange this?
In most cases, to protect you, your property and our operatives from harm, we will need to work from a scaffold. Unless stated otherwise in your quote this is something we will arrange and the cost is included.
Can you arrange building work that is not related to the roof?
Our teams can help you with many other aspects of maintaining your property, for example replacing guttering, cladding, fascia boards, repairing chimneys etc. We also have working relationships with some of the regions most reputable contractors who we can put you in touch with for any other works. If you would like more details please contact us or ask us during our initial visit.
Roofing Terms Explained
Whenever a tradesman is working on your property it can help to understand exactly what the specialist terms being used by the contractor mean. At W.J. Morley & Son (roofing) ltd. we always try to explain things in a straightforward way but sometimes we need to use industry terminology to ensure the information we give is accurate.
To help avoid any confusion we have put together a brief guide of the most common roofing terms below.
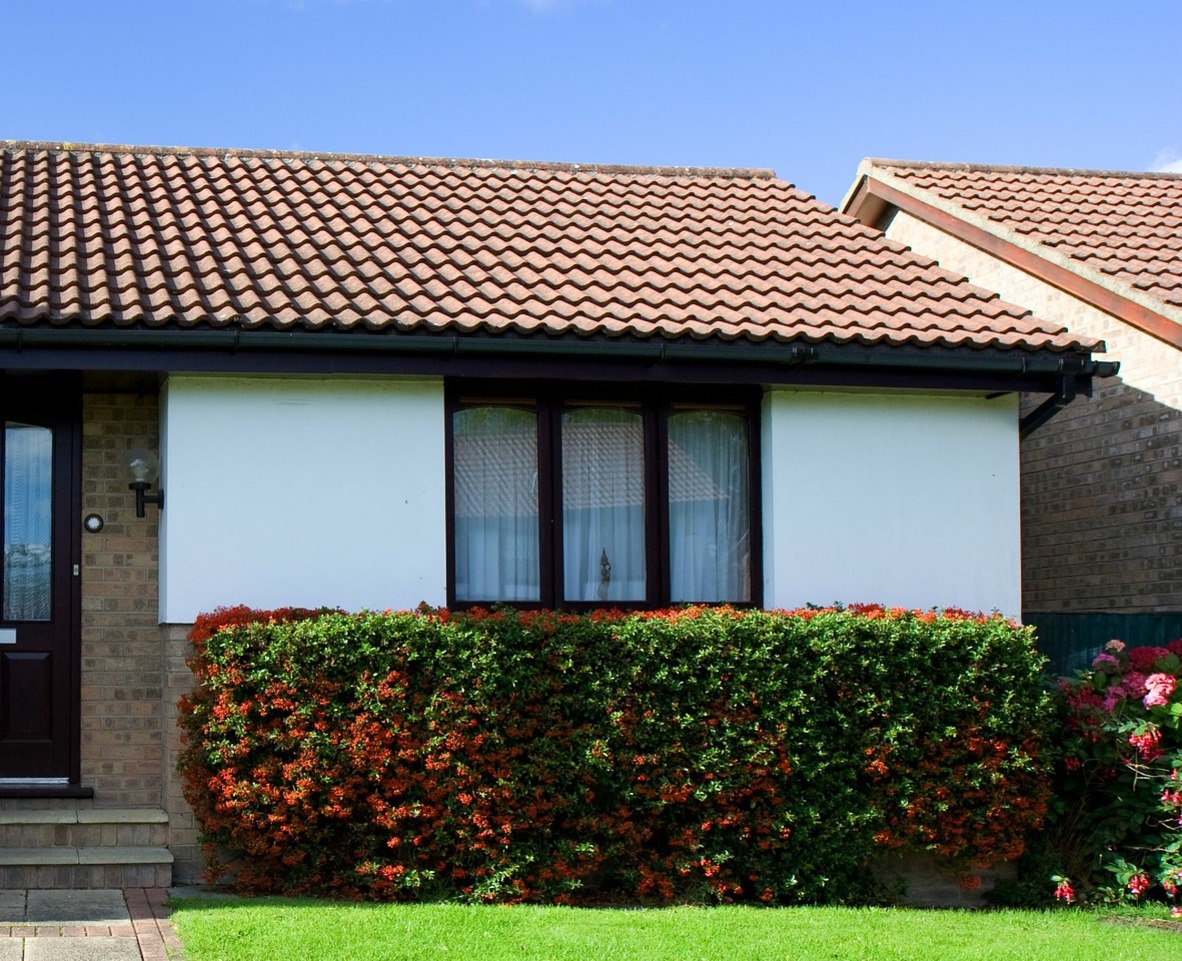
A traditional pitched roof
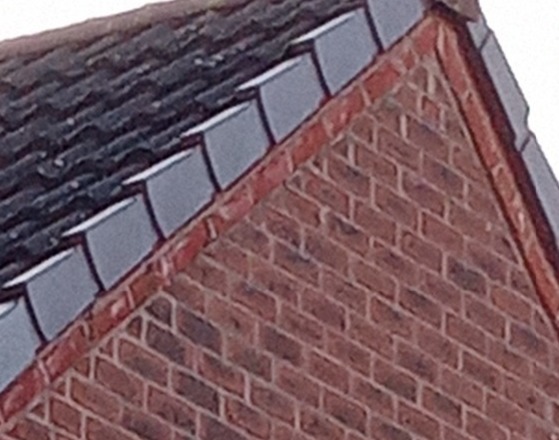
Dry Verge system on a gable end.
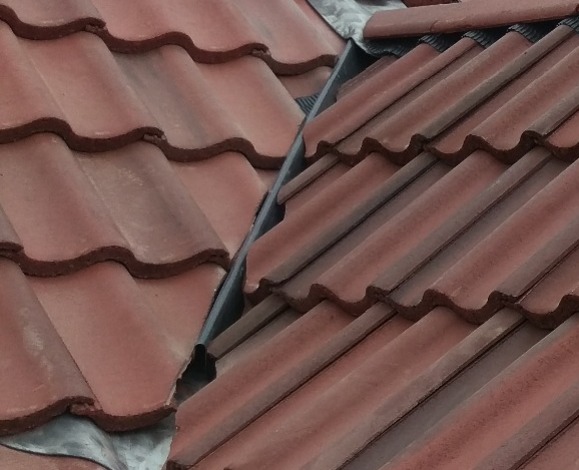
Valley Gutter
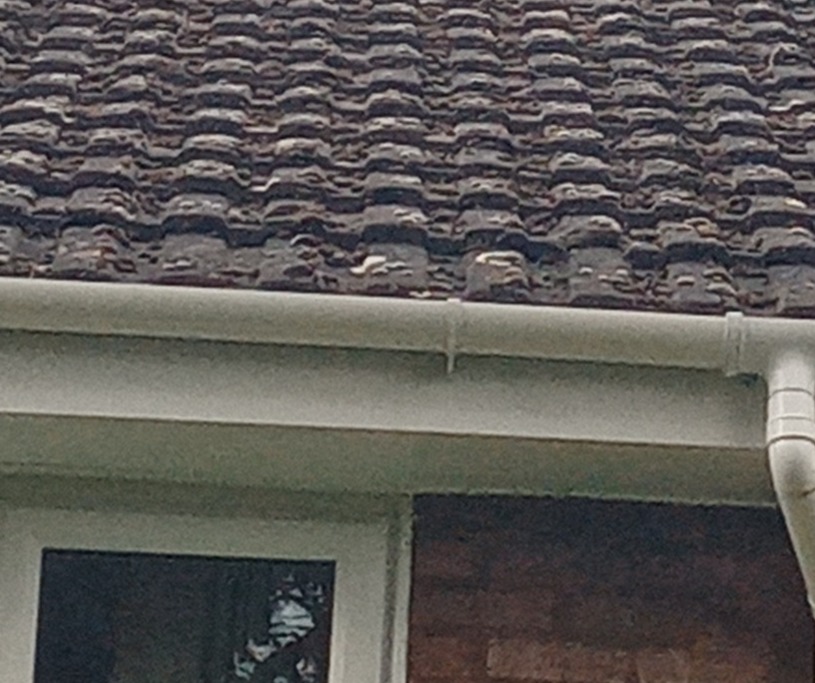
Guttering, fasica Board & soffit boards along an eave
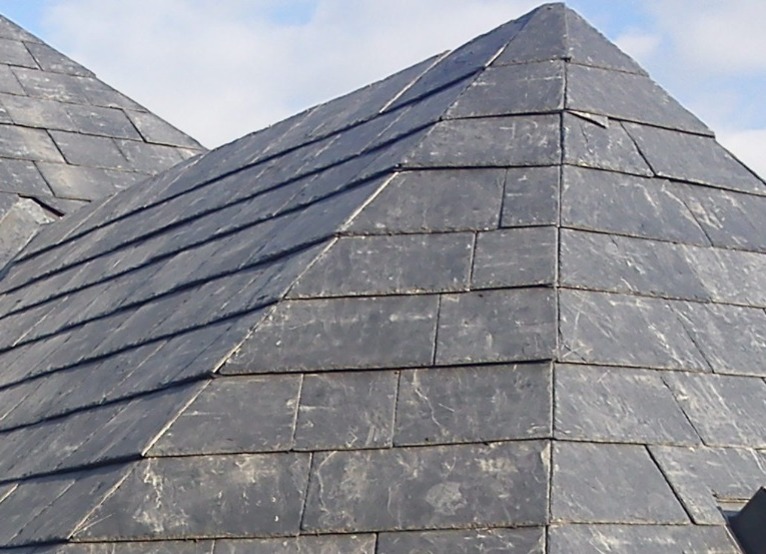
Hips on a slate roof
PITCHED OR SLOPING ROOFS
Traditionally the roof on most buildings would consist of at least one, more often two, surfaces that slope towards the highest point. This type of roof is known as a Pitched Roof.

ROOF PITCH
GABLE
RIDGE
VERGE
EAVES
VALLEY
HIPS
FASCIA / BARGE BOARD
SOFFIT
DORMER
The angle measured from the sloping surface of the roof to a horizontal line. The pitch of a roof is important for its design and function. A steep roof will drain water faster but will continue to a greater height than a lower pitched roof, making its surface area (and cost to construct) greater.
A Gable is the triangular section of wall often seen at the end of a pitched roof.
The Ridge is the highest point of the roof slope. Ridges are often covered in a special tile shaped like a V or a semi-circle. In older properties, such as Victorian or Edwardian houses, the ridge may have decorative features like a crested pattern with ornate finials on the end.
A Verge is the edge of a roof that overhangs at a gable. Traditionally verges were filled in with a mortar mix to seal any gaps. The modern alternative is a dry verge system, usually manufactured of weather resistant plastic or metal, which covers any gaps to avoid leaks and deter wildlife from nesting in gaps.
The eaves are the lowest part of the pitched roof that slighly overhang the wall. The eaves will usually have a Fascia Board, Soffit & guttering.
A Valley is the line where two roof surfaces meet and form an internal angle (similar to looking at the corner of a triangle from the inside). A chanel for water to run down at the valley is known as a Valley Gutter.
A Hip is the line where two roof surfaces meet and form an external angle (similar to looking at the corner of a triangle from the outside).
A Fascia Board is a decorative covering that sits under the lowest part of a roof in line with the wall.
A Barge Board is a decorative covering that sits under the roof along a verge.
A decorative covering, visible under the roof, running from the fasica or barge board to the wall.
A Dormer is a vertical window that projects out from a pitched roof. They are usually found where the attic space is being used as a habitable room, such as a bedroom.

WE DELIVER SAFETY FIRST.
Please contact us for a free, no-obligation quotation. Our team of experts can advise on all your scaffolding needs.




